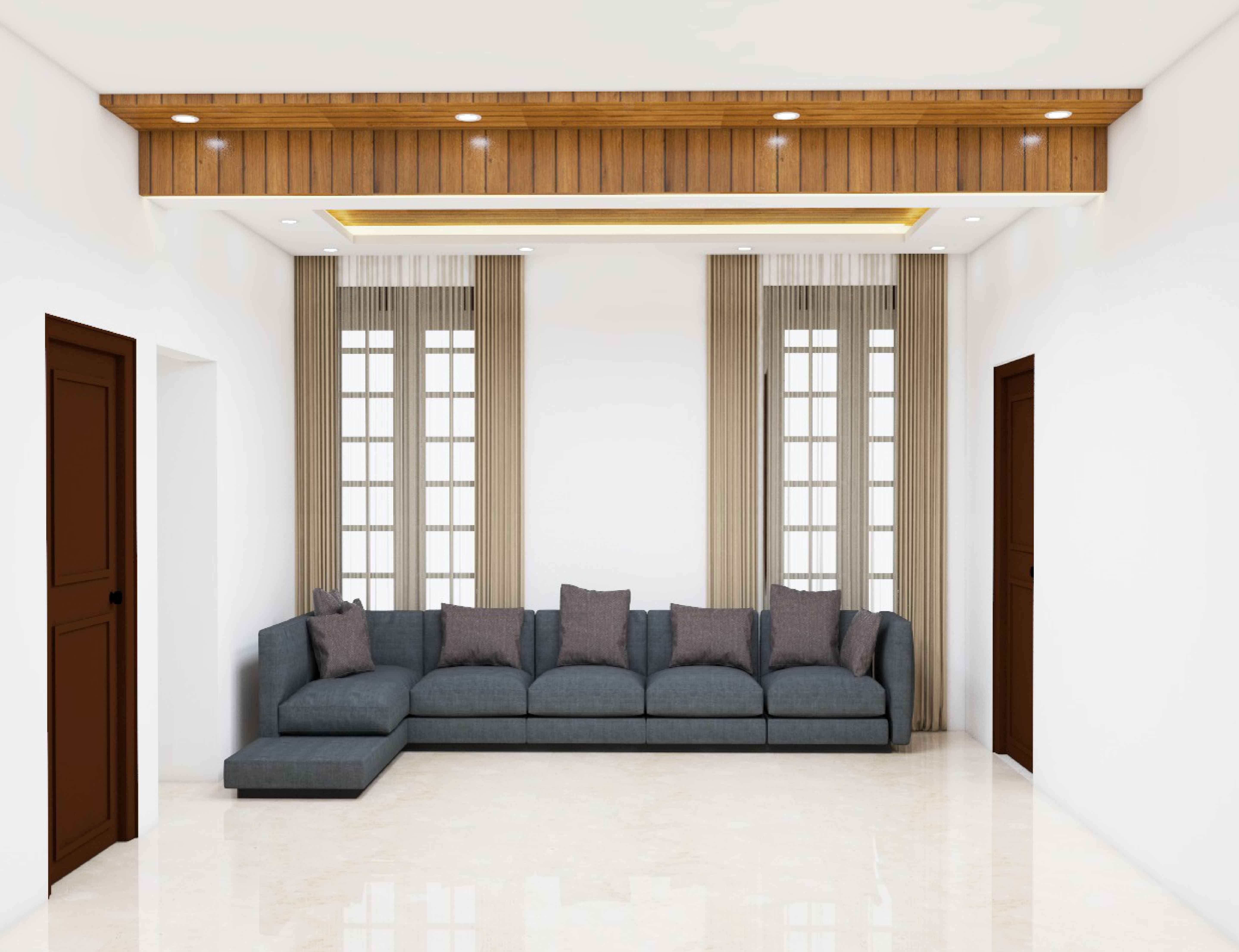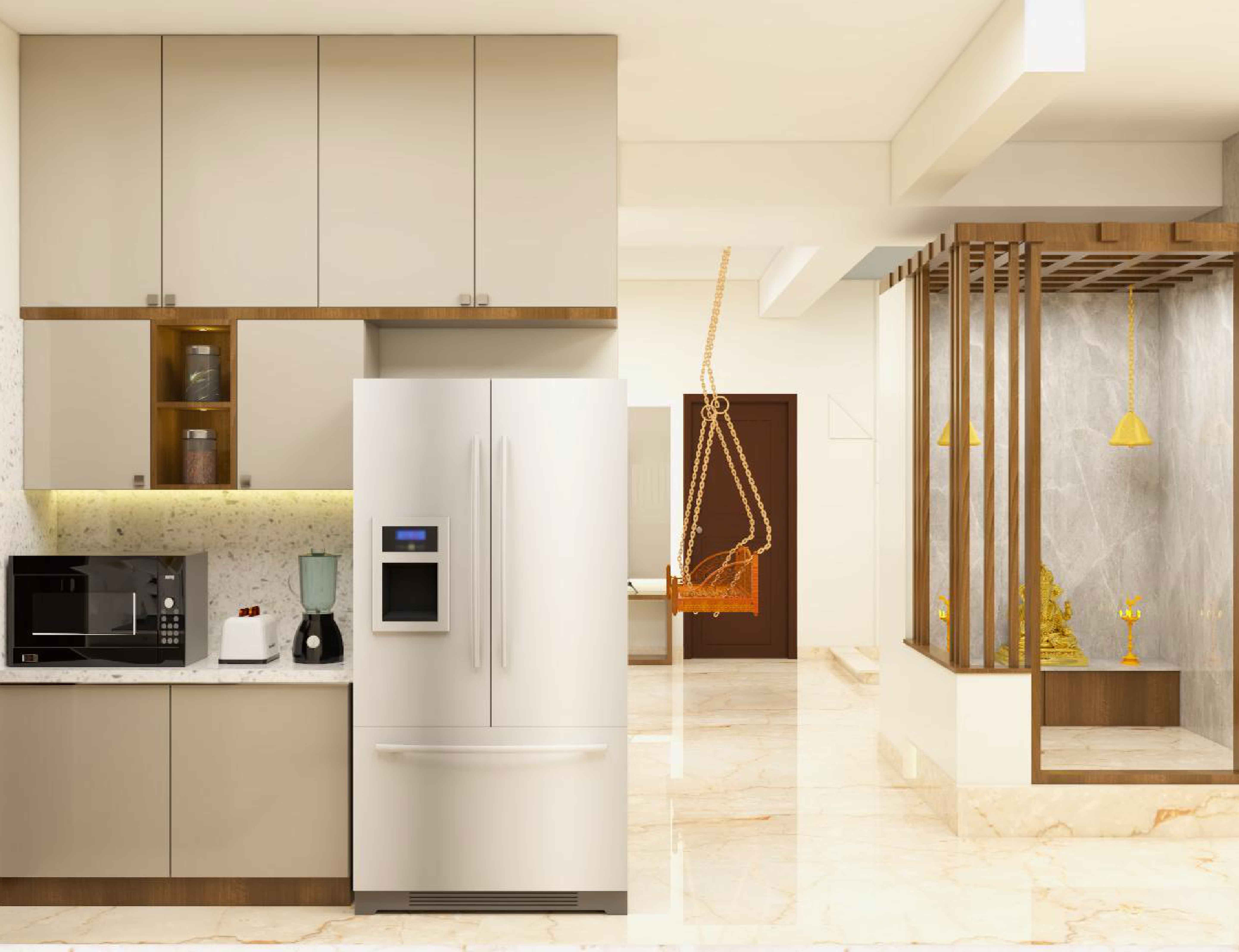

Architectural Design Consultants
Elevating your building
to the next level
Sri Vaaru Builders shape your built environment with a transformative architectural design tailored to your building requirements. We understand your requirements carefully and work with every detail to bring out the best-in-class architectural design crafted by our finest architectural design consultant in Bangalore.
Our Architectural design consultant in Bangalore, we balance the functionality of space and take aesthetics into consideration. Our processes are completely transparent, and we maintain the strategy throughout the processes. May it be of any building model or interior design requirement, our architect designers will plan according to your space and environment. Right from construction drawings, space planning, site study to finishing and detail, we do an analytical approach for the client.
Site analysis will be performed to plan and design your space with accurate details. Your future building can be easily reimagined with our 3D architectural drawings. Our architectural design consultants in Bangalore come with extremely satisfied and responsive Architectural designs according to your needs.
Sustainable Architectural design
strategies with futuristic minds
Where the style meets your needs!
The structural design and architectural design patterns are offered specific to your project needs along with the creation of drawings and plans. We will understand the available space by visiting your site and then do the perfect placement of proposed structures. We also do conceptual architectural designs and produce a rough sketch for approval. Then a refined digital format can be considered for final call to implement.
 We deliver high impact projects by presenting the architectural designs on time and we produce innovative design ideas as per your need.
We deliver high impact projects by presenting the architectural designs on time and we produce innovative design ideas as per your need. Our concerned efforts from quality workmanship and skilled laborers who will execute the design with precision .
Our concerned efforts from quality workmanship and skilled laborers who will execute the design with precision . We provide you with quality house plans that match your need and budget from the hands of the best architectural design consultants in Bangalore.
We provide you with quality house plans that match your need and budget from the hands of the best architectural design consultants in Bangalore.



Some Recent Very Amazing
Architectural Design Projects









